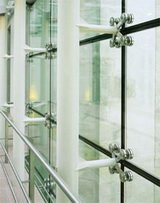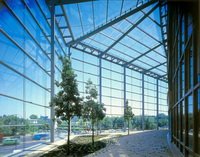Strongback glass facade, the simplest of systems to support glass walls


Strongback glass facade systems are the simplest form of structural support for a glass wall, but are only useful in relatively short spans of two to six meters usually.
They can be comprised of simple steel or aluminum open or closed sections with provisions for the attachment of the glazing system. Rectangular tubes that are often used provide a useful flat surface for the attachment of veneer glazing systems.
Round pipe or tube sections see frequent application, with integral weldments to accommodate glazing system attachment usually of spider type. Check "Glass Association of North America" and also "National Institute of Building Sciences" for further details and information. Extruded aluminum sections can be quite complex, and designed to facilitate the attachment of an integrated glazing system. They are commonly used in curtain wall systems where the floor-to-floor span is in the 3 to 4 meter range.
Aluminum is more expensive than steel, however, and possess only one third the strength of steel. Thus, in structural applications with spans over 6 to 8 meters, steel is generally the material of choice. Structural sections of strongback glass facade system can also be built up of multiple standard steel sections, such as two tubes or pipes joined by continuous, or more likely discontinuous web plates welded between the two sections.
This can effectively increase the spanning capacity and efficiency of the Structure. Refer to AISC for further details and specification on the us of architecturally exposed structural steel. The relevance of the strongback is as a supporting component in a facade system intended to provide uniform glazing over varied spanning conditions.
Some designs might use a conventional curtain wall system in typical areas and a structural glass system on an exposed long-span structure, presenting a design challenge at the interface.
Other designs call for a uniform glazing condition throughout. In such a case, a short span, medium span and long-span solution may be required. The strongback provides the solution for the short spanning condition.Refer to "Center for Window & Cladding Technology" for further details and information

A simple example is a long-spanning truss with a square or rectangular outer chord, presenting a flat face for the attachment of a veneer glazing system.
If the same or similar square or rectangular section is used for the strongback, the glazing system can be applied seamlessly across the varied spanning conditions. Closed or open section structural members are often used as simple strongback glass facade systems, as with a rectangular section steel tube spanning between floor decks
The strongback can be modified to accommodate the attachment of any type of glazing system. With a square or rectangular section, a glazing system can be continuously supported at the face of the strongback. The section properties of the strongback member will increase with span, becoming increasingly inefficient from a material utilization standpoint in comparison to a simple truss.
The designer must make the determination of when to use a strongback glass facade system instead of a simple truss based upon the variables of application, such as span, design loads, depth constraints, budget and aesthetic considerations.

Return from strongback glass facade to curtain wall cladding


